
Terrara Parameters Explained
Comprehensive guide to understanding property intelligence parameters
Terrara provides detailed analysis across 142+ parameters organized into 10 key categories. Each parameter delivers specific insights that help property professionals make informed decisions. This guide explains what each parameter means and how it can be utilized in property analysis.

BASIC DATA PARCEL
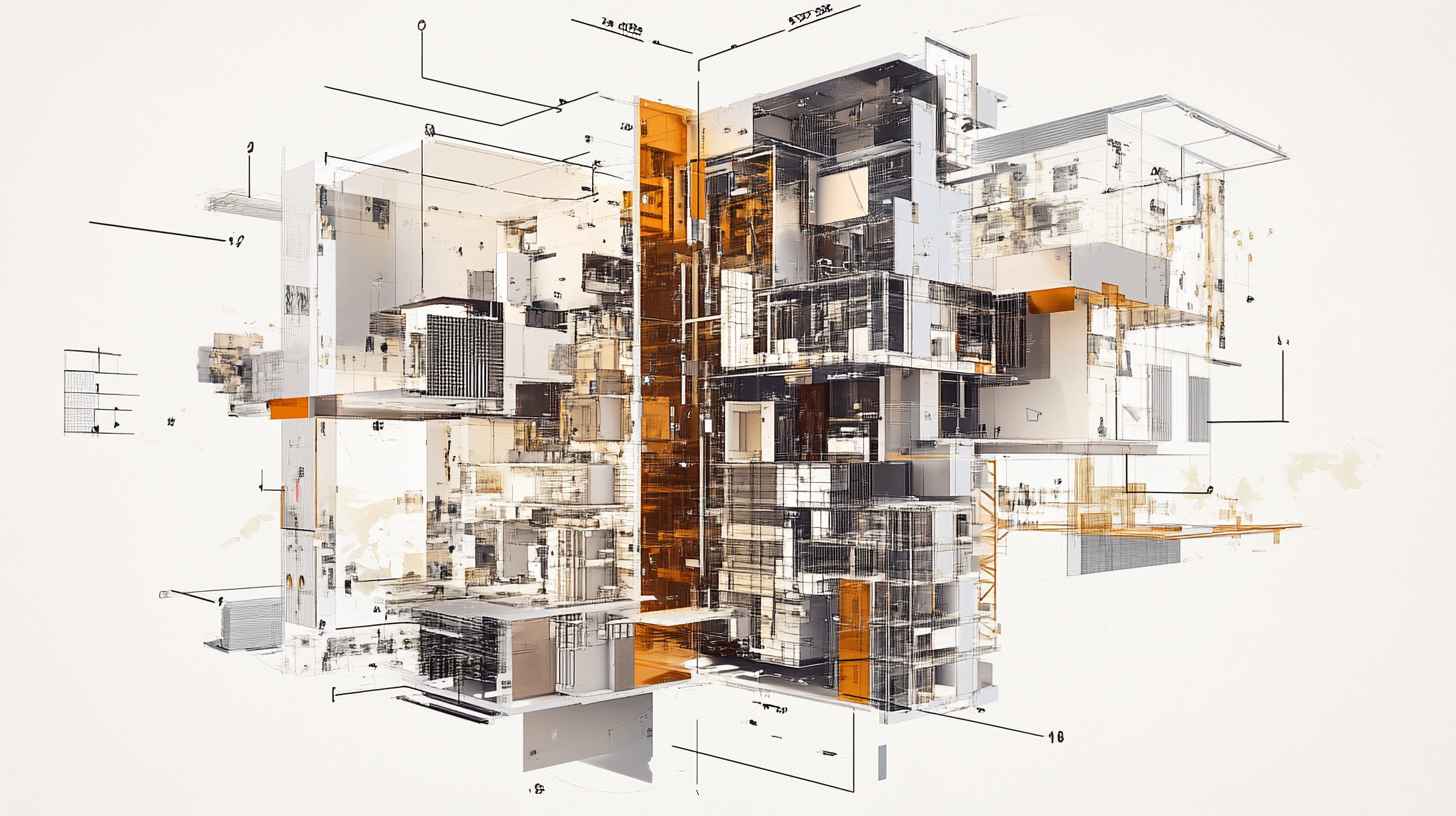
BASIC DATA BUILDING

BASIC ZONING PLAN

SPECIAL ZONING PLAN
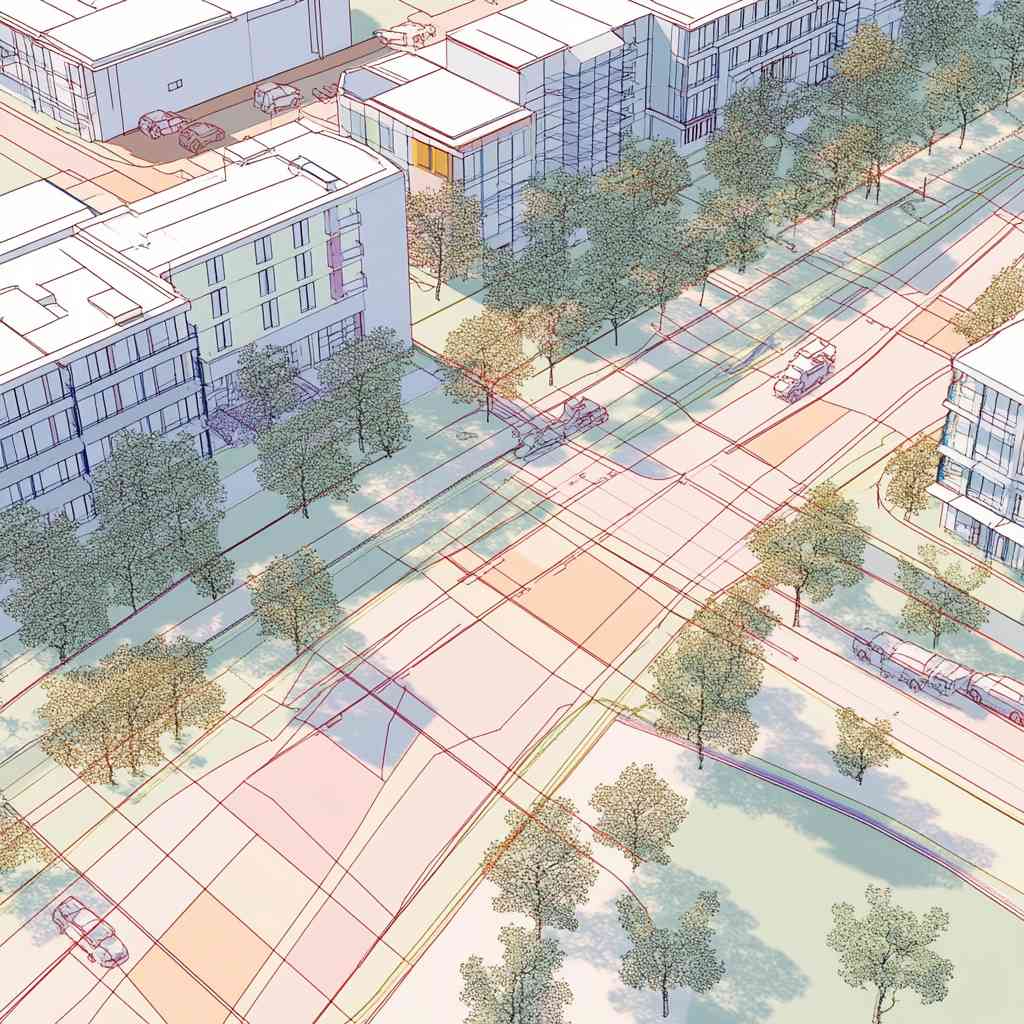
OVERLAY ZONING PLAN
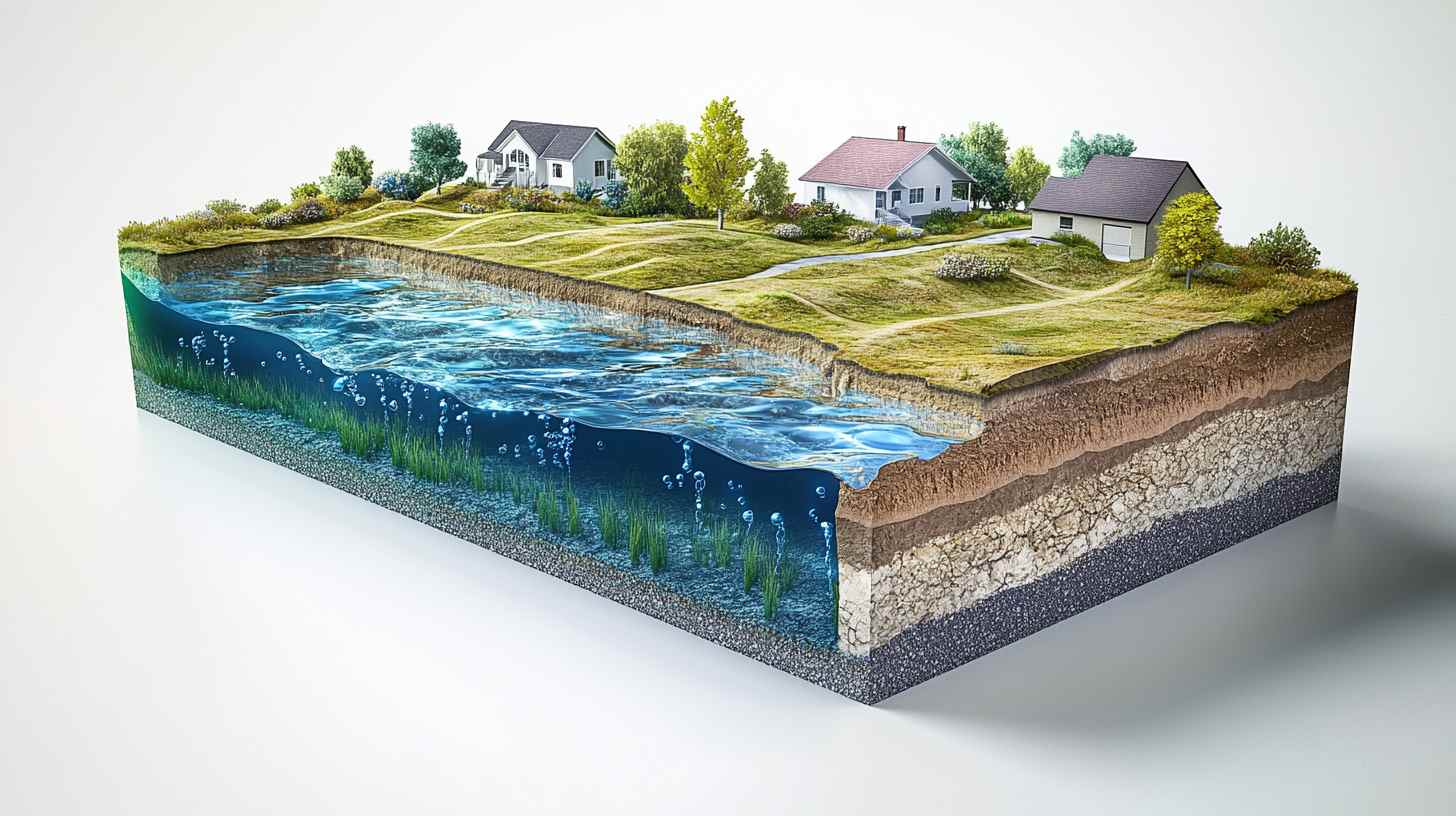
SOIL (USE AND RISKS)
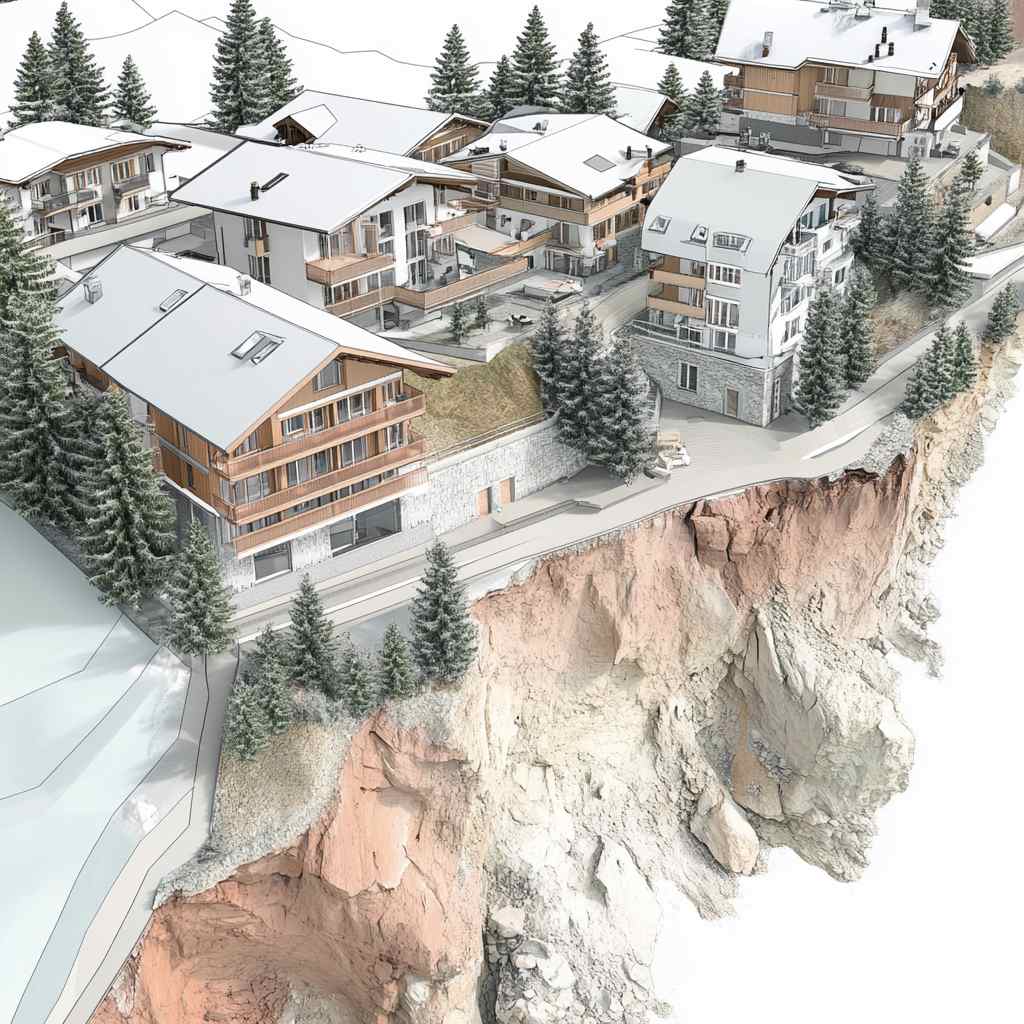
NATURAL HAZARDS

HERITAGE PROTECTION

NATURE AND ENVIRONMENT
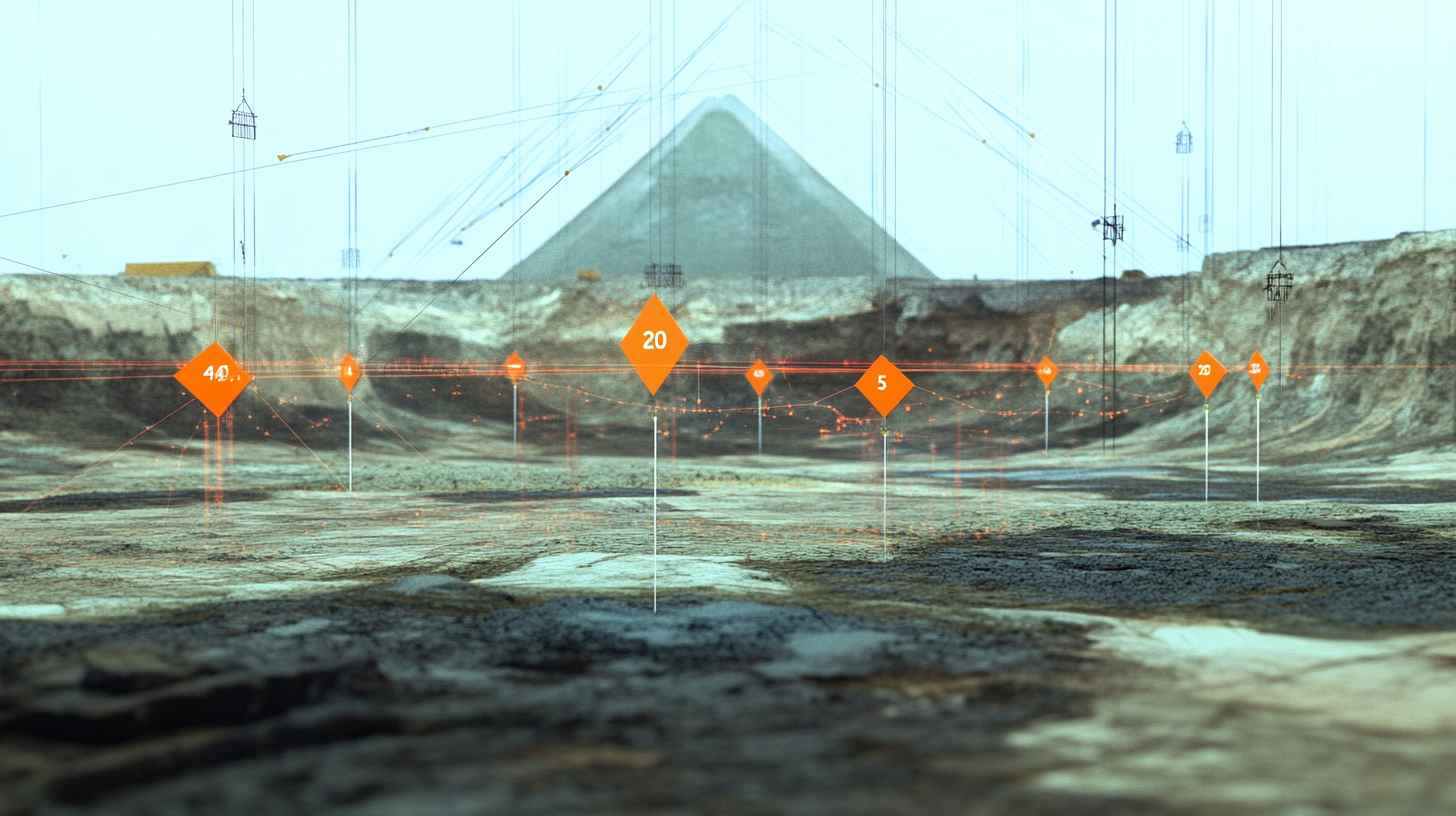
FIXED POINT NETWORK (HFP+LFP 1-3)
Understanding Terrara's Parameter Categories
Terrara organizes property information into logical categories that follow the typical property development workflow. This structure helps professionals quickly access the specific information they need at each stage of property assessment, planning, and development.
Initial Assessment Parameters
Categories 1-3 provide the fundamental information needed for preliminary property evaluation, including ownership details, basic dimensions, and primary zoning information.
Regulatory Compliance Parameters
Categories 4-5 focus on the specific zoning overlays and special plans that regulate development, helping professionals identify applicable building codes and constraints.
Risk Assessment Parameters
Categories 6-7 provide critical geological, environmental, and natural hazard information that affects construction methods, costs, and insurance requirements.
Preservation & Environment Parameters
Categories 8-9 identify cultural heritage and environmental protection factors that may limit development options or require specialized permits and procedures.
These comprehensive parameters enable property professionals to make informed decisions with confidence, identifying both opportunities and constraints before investing significant resources in property acquisition or development planning.
Have questions or need personalized property intelligence? Our team of Swiss real estate experts is ready to assist you with tailored solutions for your specific needs.